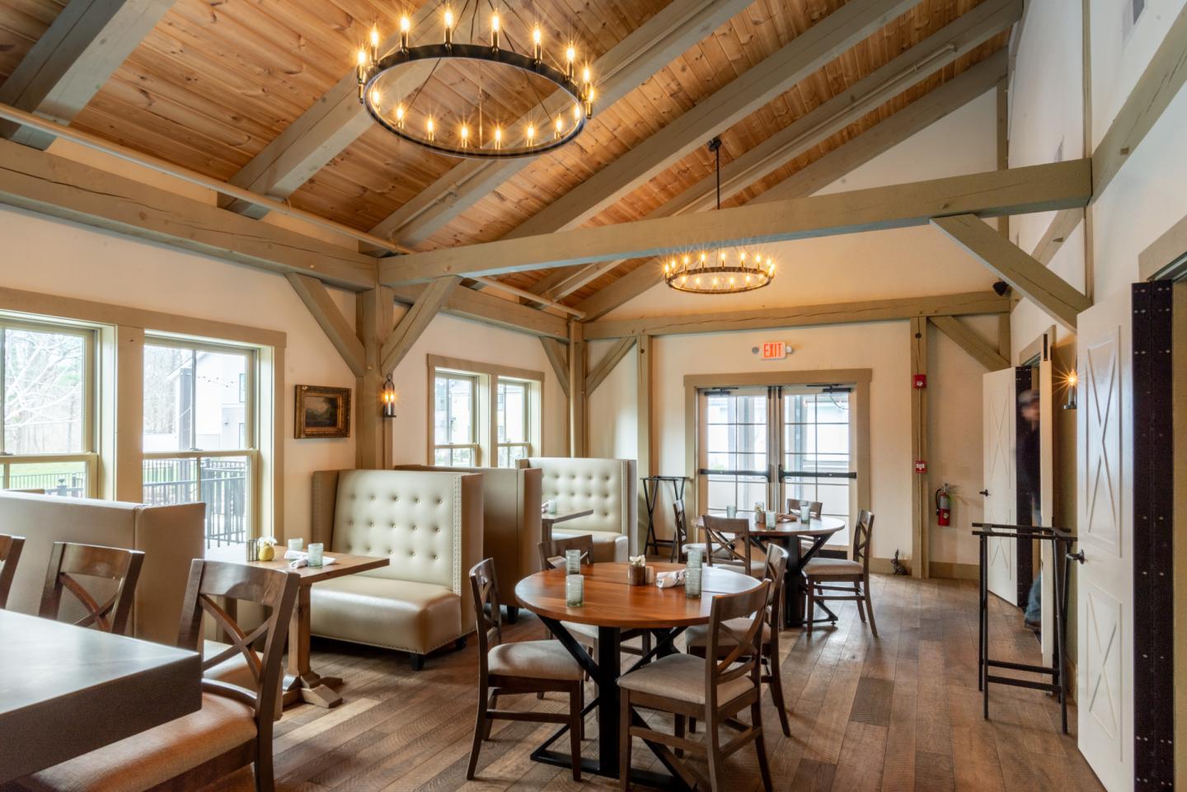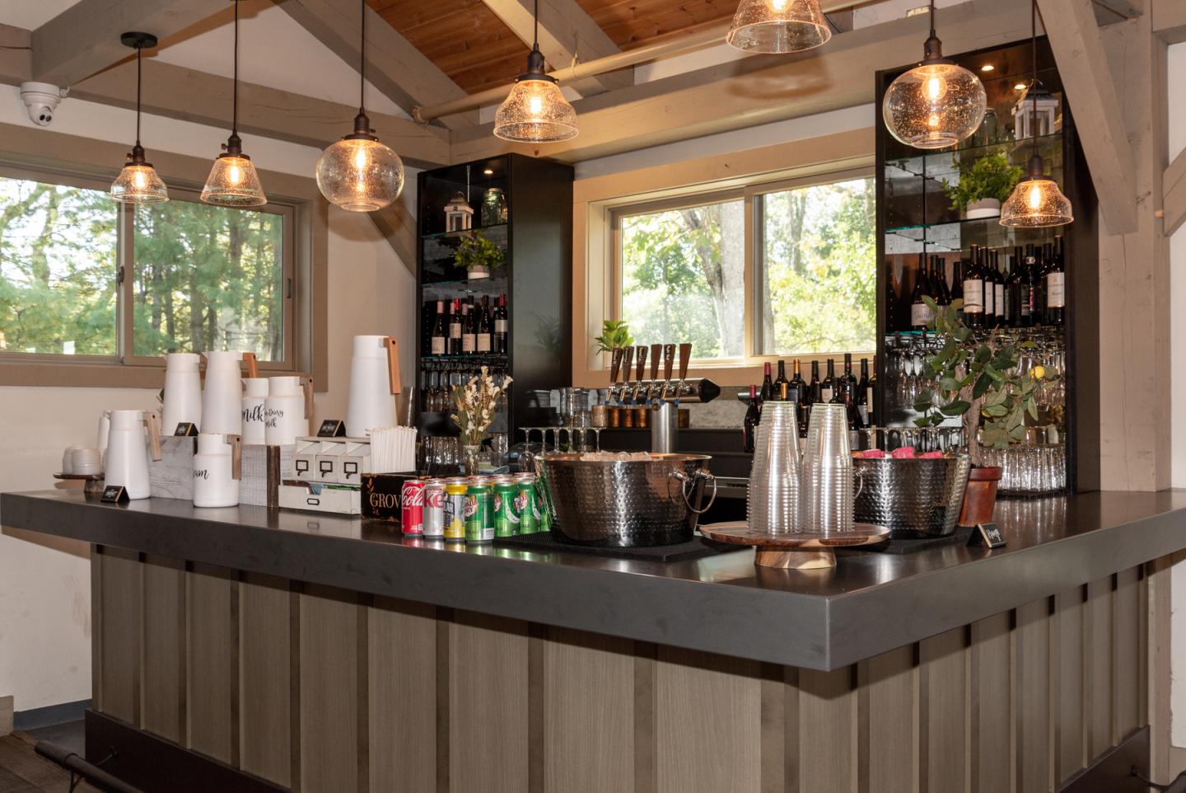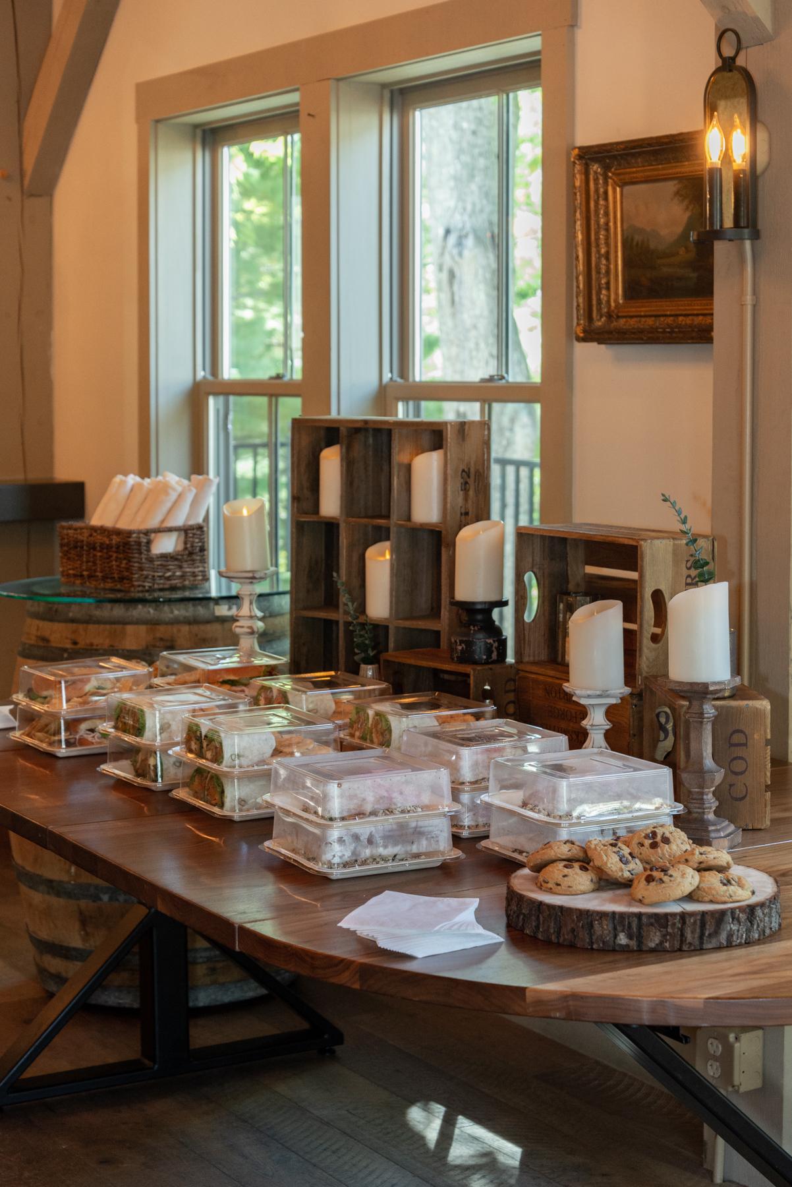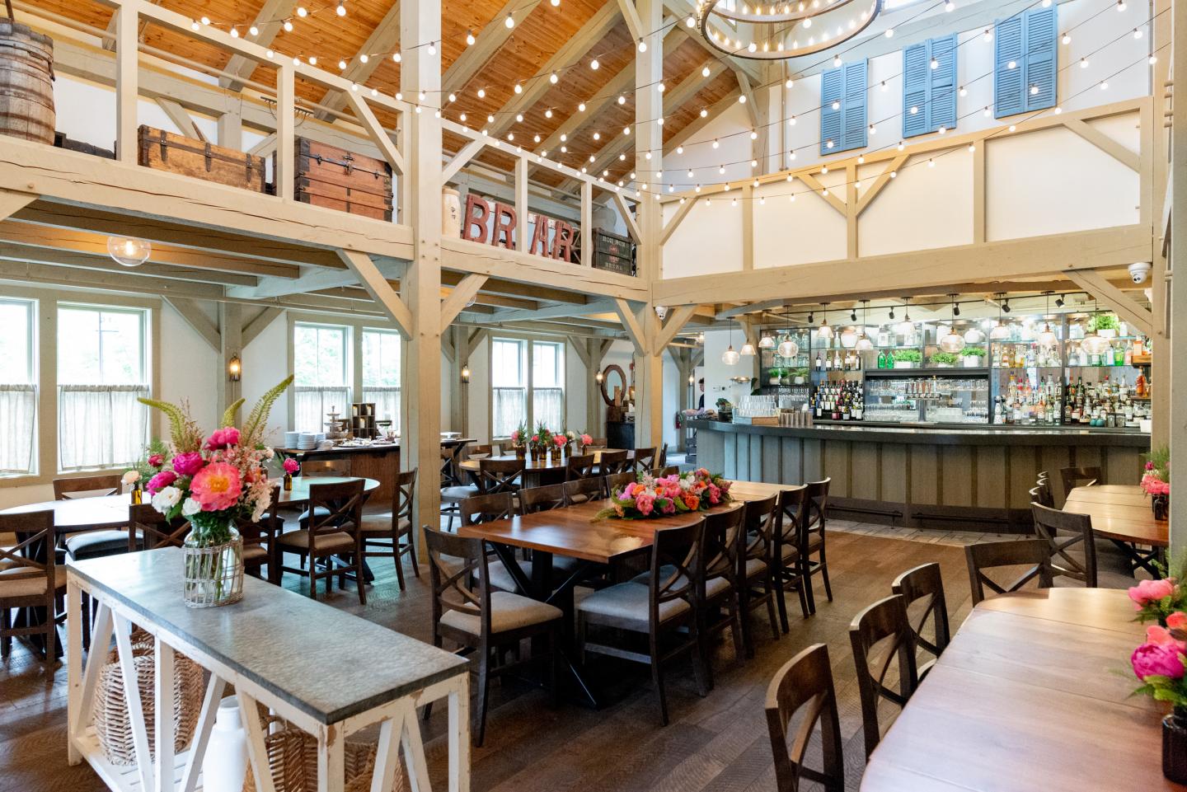
Business Events
Business Events
We are proud to host a wide variety of events for the New England business community — training events, seminars, employee outings, company retreats, product launches, business meetings, and networking receptions. We specialize in a full-service approach to your hosting needs- with on-site accommodations, a full-service restaurant, and a variety of options for private event locations.
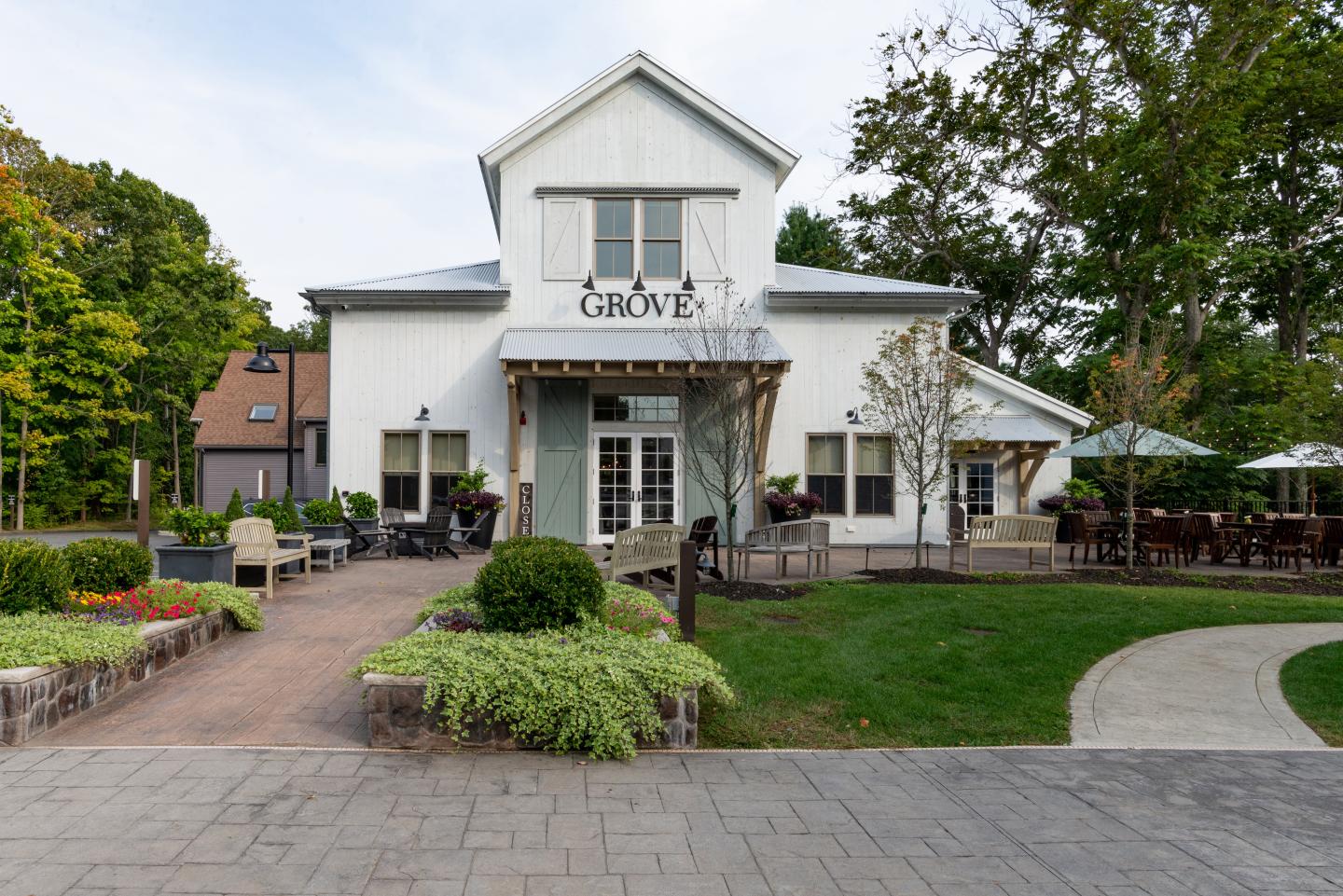
Business Travel
Located in Rowley, Massachusetts, Grove at Briar Barn Inn is just north of Cape Ann and just south of historic Newburyport, nestled in the very heart of Boston’s North Shore. Getting here is easy, and once you've arrived you can sit back and enjoy the comforts of this country retreat while our team takes the reins on planning and organizing. Please reach out to see if your business qualifies for corporate rates at our Inn.
Grove: The Main Dining Area
Built as a post-and-beam barn, the Grove restaurant perfectly represents Rowley’s rural history. It features an open-concept dining room bathed in natural light, farmhouse tables that seat up to 100 guests, and our main bar. In the warmer months, our terrace is available for outdoor seating. This is the perfect option for larger gatherings between 40-100 guests.
- Max capacity: 100 Guests
- 1,790 SF
- 42′ X 63′
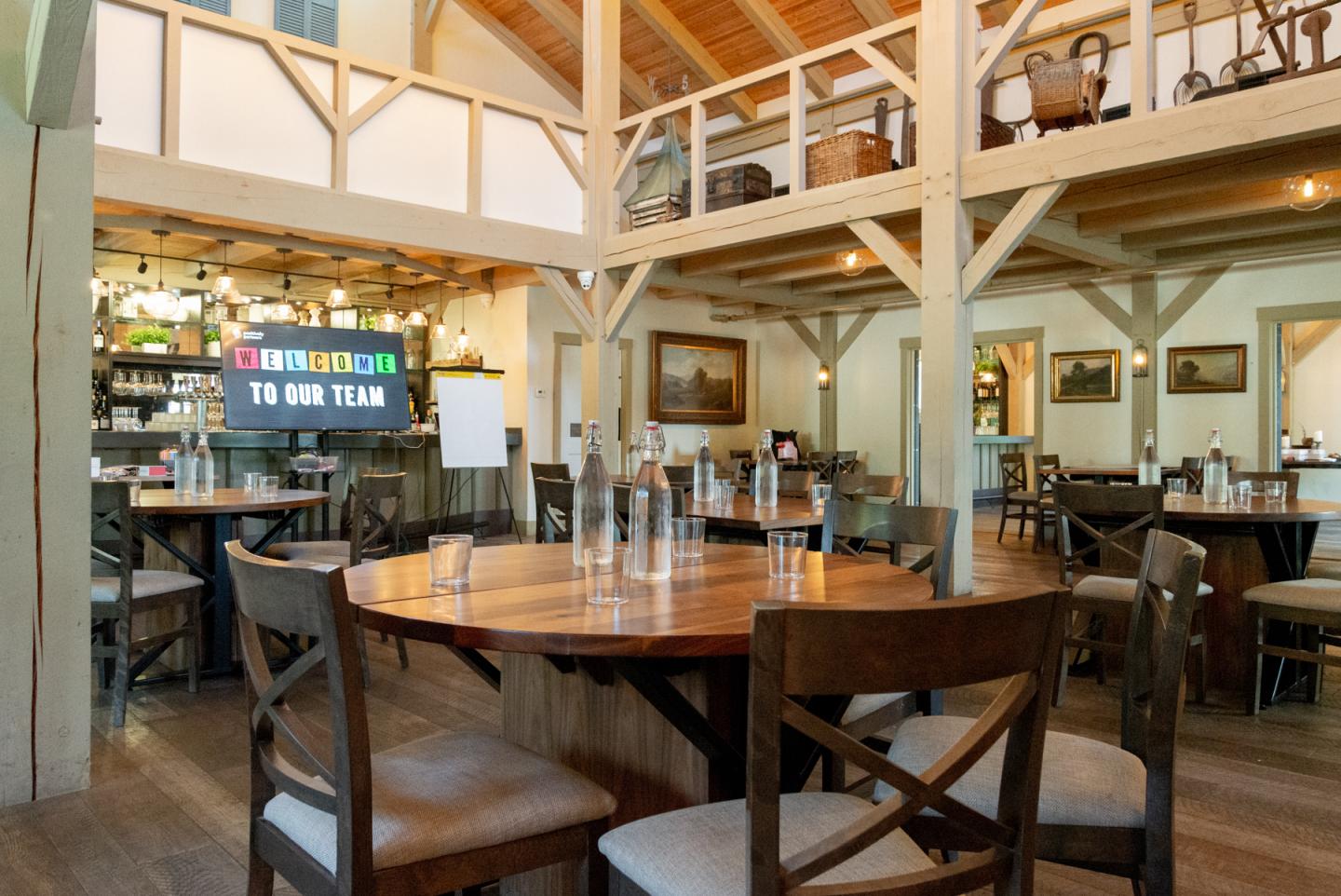
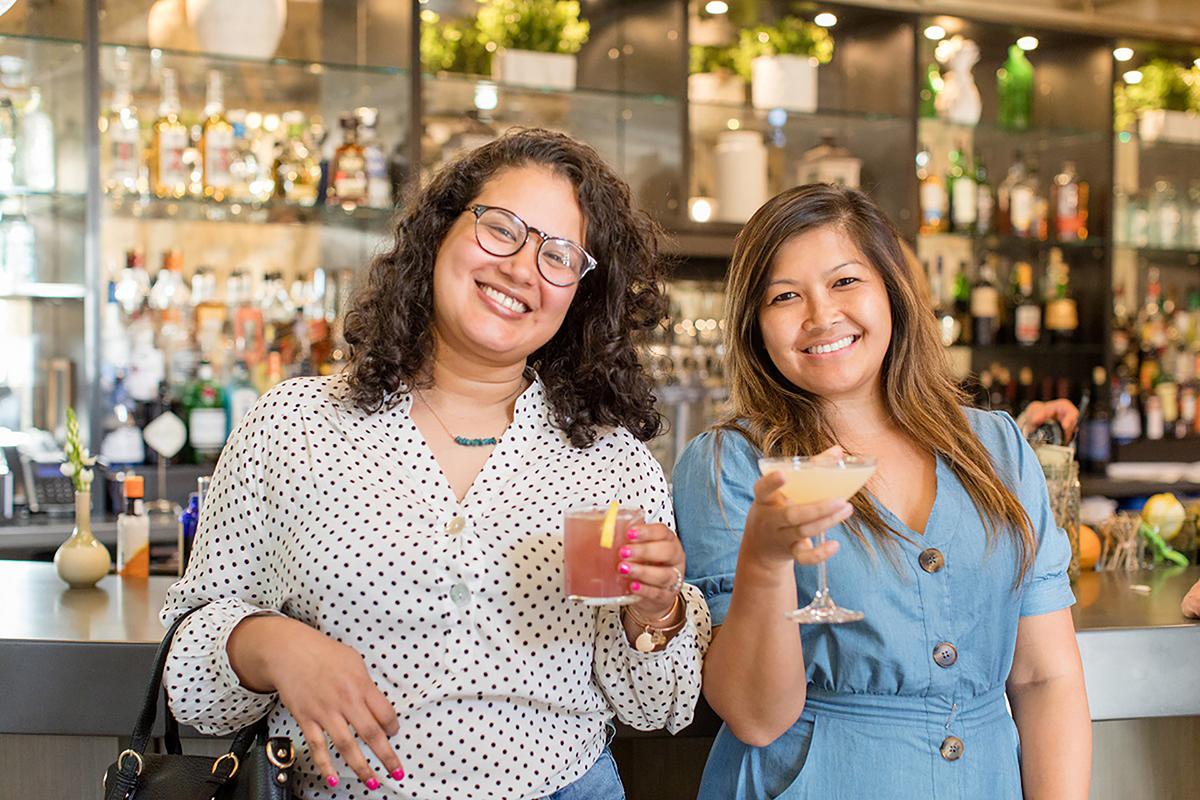
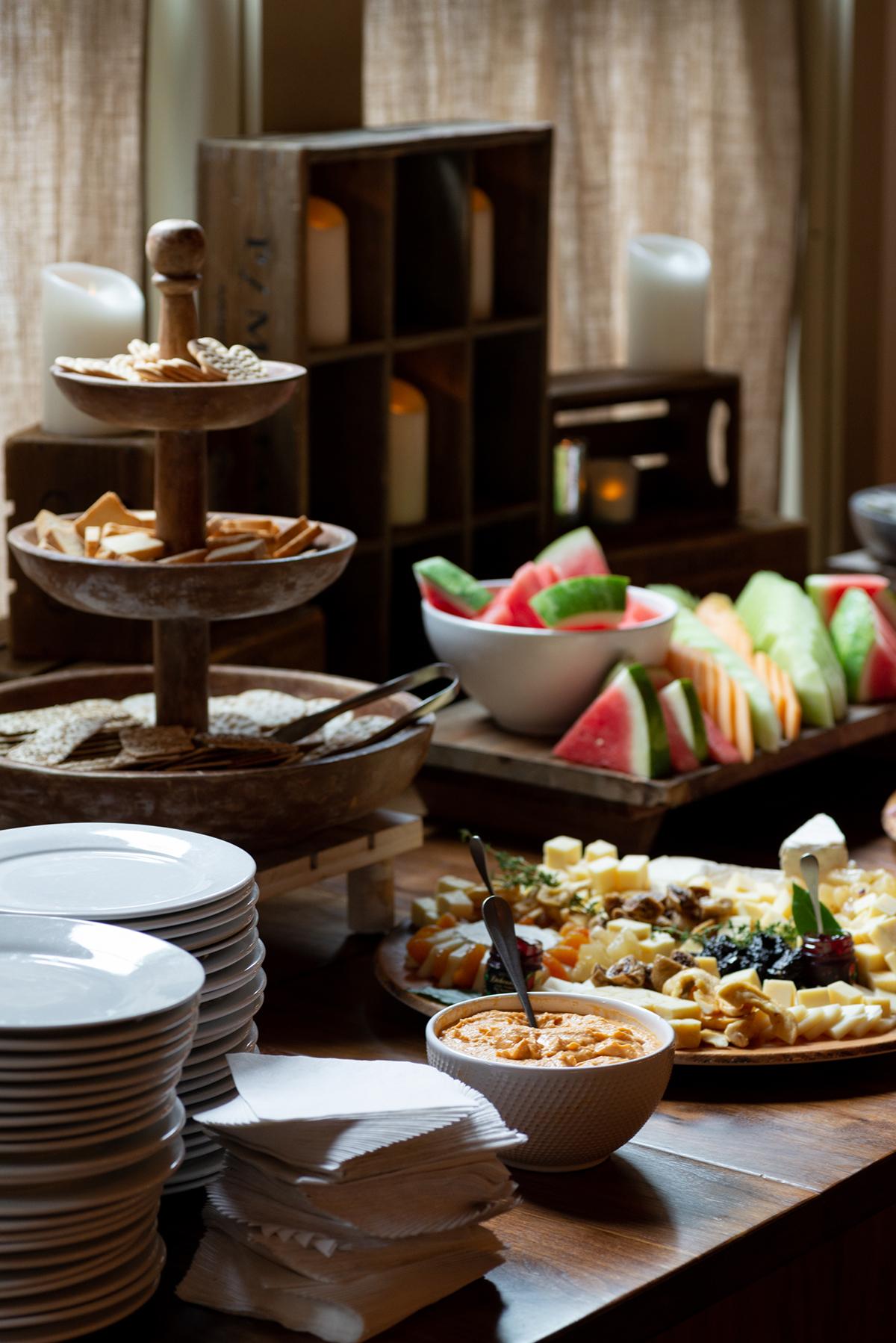
The Bramble House
The first floor of the Bramble House features vaulted ceilings, a private bar, a fireplace, an abundance of natural light, and convenient restrooms. The open concept is perfect as a flexible space for a cocktail hour, dinner, or as a meeting space. The second floor includes a larger private suite, complete with a private restroom, sitting area, and balcony that are well suited for meeting spaces, or as a ready-room for speakers or VIP guests.
- Max capacity: 32 Seated / 60 Cocktail
- 735 SF
- 15′ X 29′
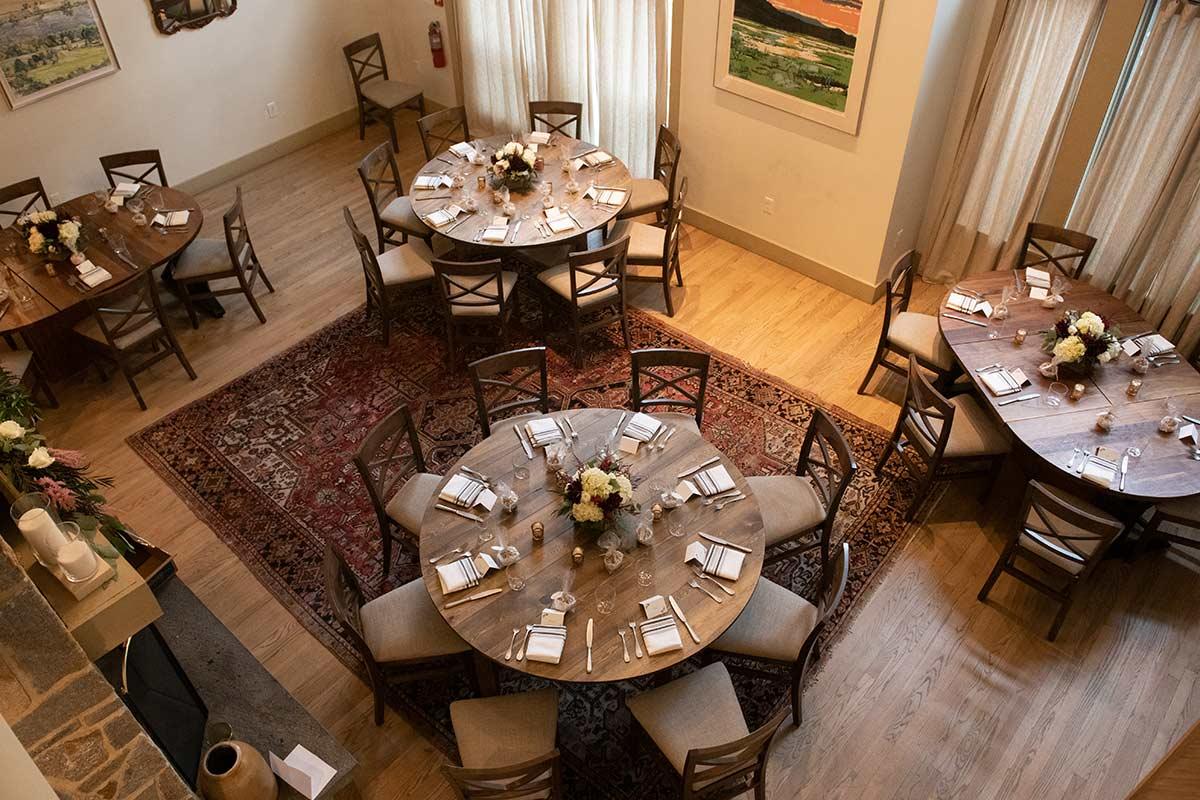
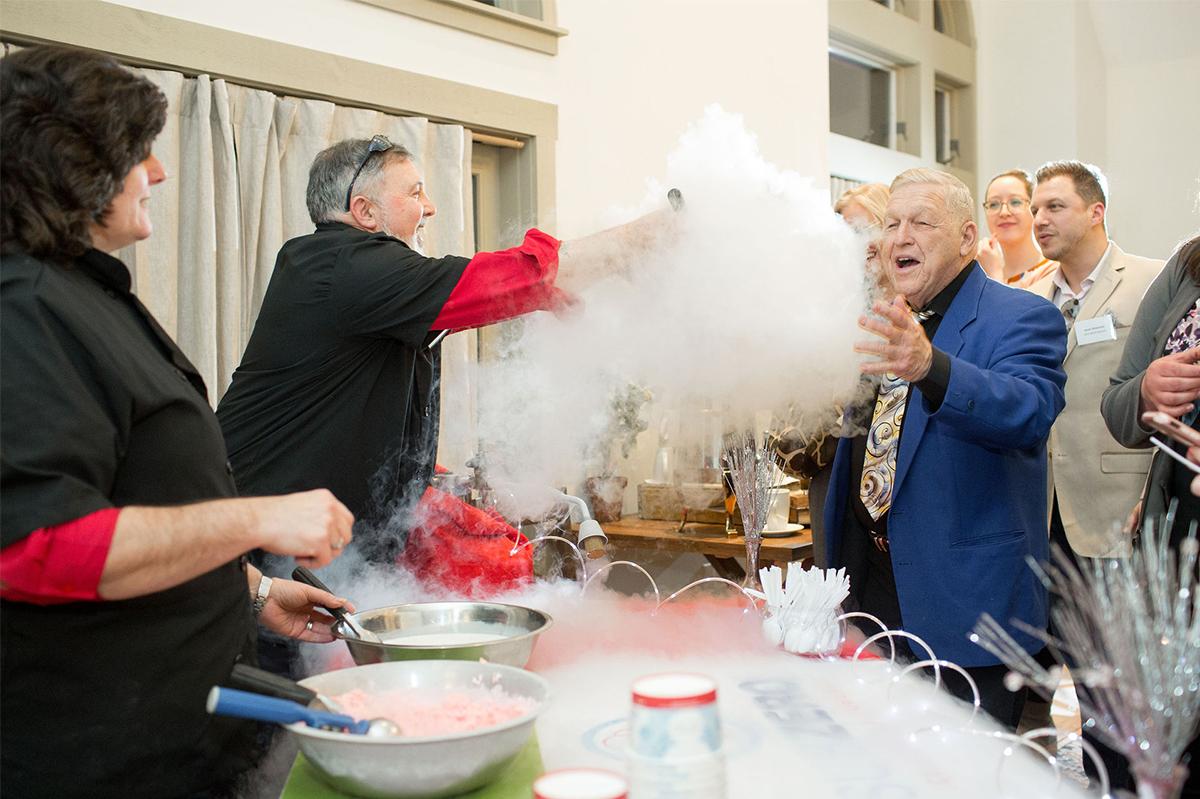
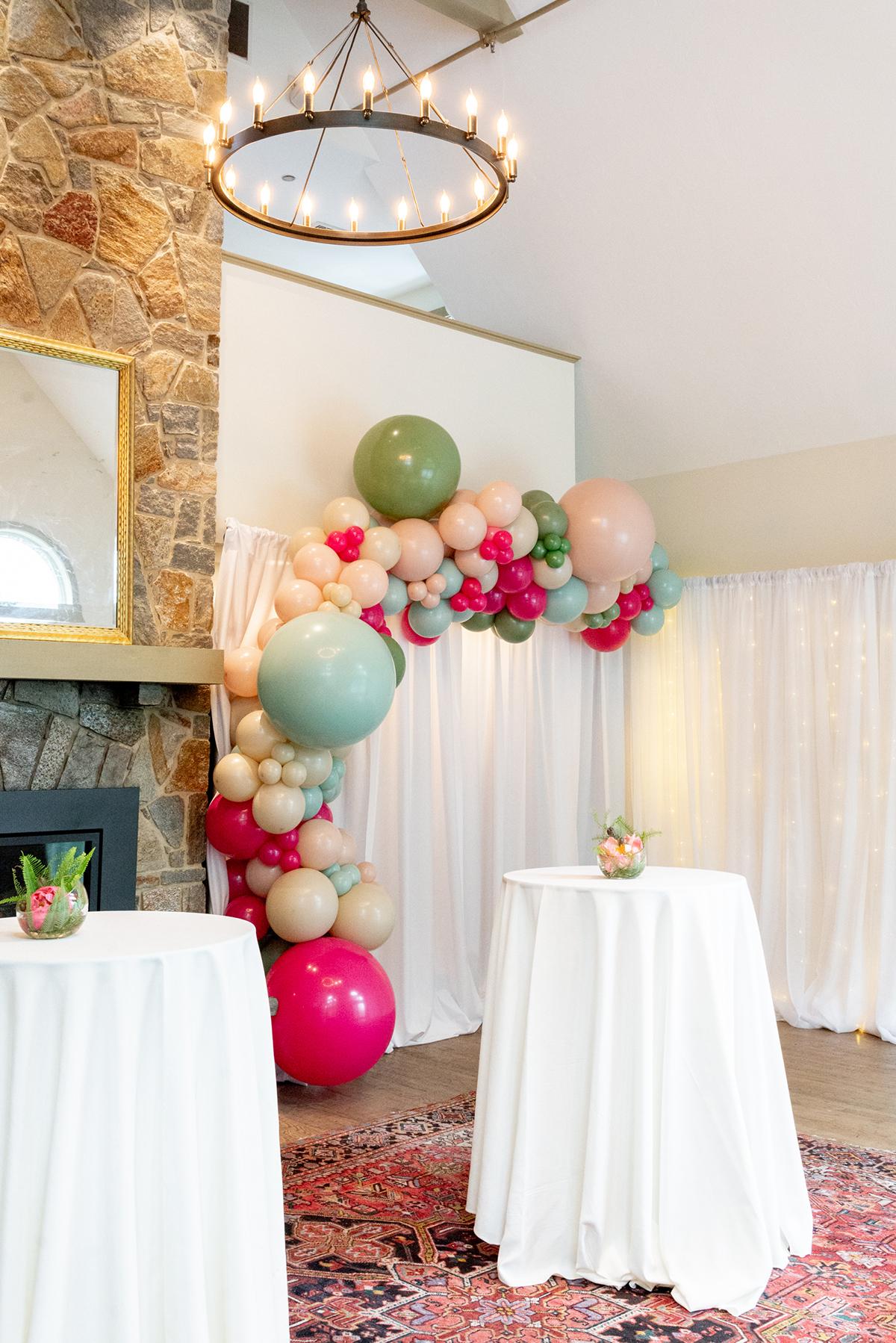
The Burrow & Terrace
For a more intimate setting with the same feel and thoughtful details as the main dining room, the Burrow is a perfect choice. This quaint, private dining room features a private bar, its own restroom, and entrances adjacent to our main dining area. It can also be accessed from the outdoor terrace, which has additional seating, bistro lights, and views of our landscaped lawns, fire pit area, and forested surroundings. The terrace is available in the warmer months, weather permitting.
Burrow
- Max capacity: 20 Seated
- 482 SF
- 16′ X 36′
Terrace
- Max capacity: 60 Cocktail
- 880 SF
- 40′ X 22′
